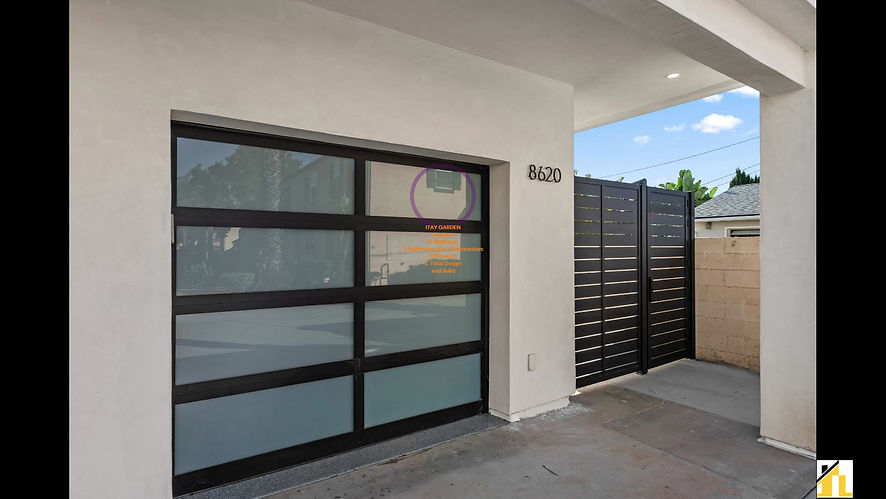MACAWA ADU ON TOP JADU ON GROUND




8620 Macawa Adu in Sera Mesa is truly unique and special. The ADU (Accessory Dwelling Unit) is situated on the side of an alley but faces a beautiful courtyard garden instead. This distinctive feature sets it apart. The design follows a modern style, with a concept focused on a 1200 sq. ft. ADU. In the center of the unit, I've crafted a spacious living room and kitchen area. On one side, you'll find the master bedroom, and on the other side, two additional bedrooms with a shared bathroom. All three of these spaces have large windows that offer picturesque views of the courtyard garden. The ADU is elevated, sitting on top of three garages and a carport. During construction, we transformed the carport into a jadu (a versatile living space). The 10-foot-high ceilings and modern architecture create a sleek and comfortable atmosphere. The exterior features Santa Barbara stucco and cable railing, adding to its contemporary appeal. This design truly maximizes the beauty of its surroundings and offers a one-of-a-kind living experience.

PEOJECT : ADU COMPLETED

PEOJECT : ADU IN DESIGN PHASE

PEOJECT : JADU IN DESIGN PHASE





















.jpeg)

.jpeg)

.png)